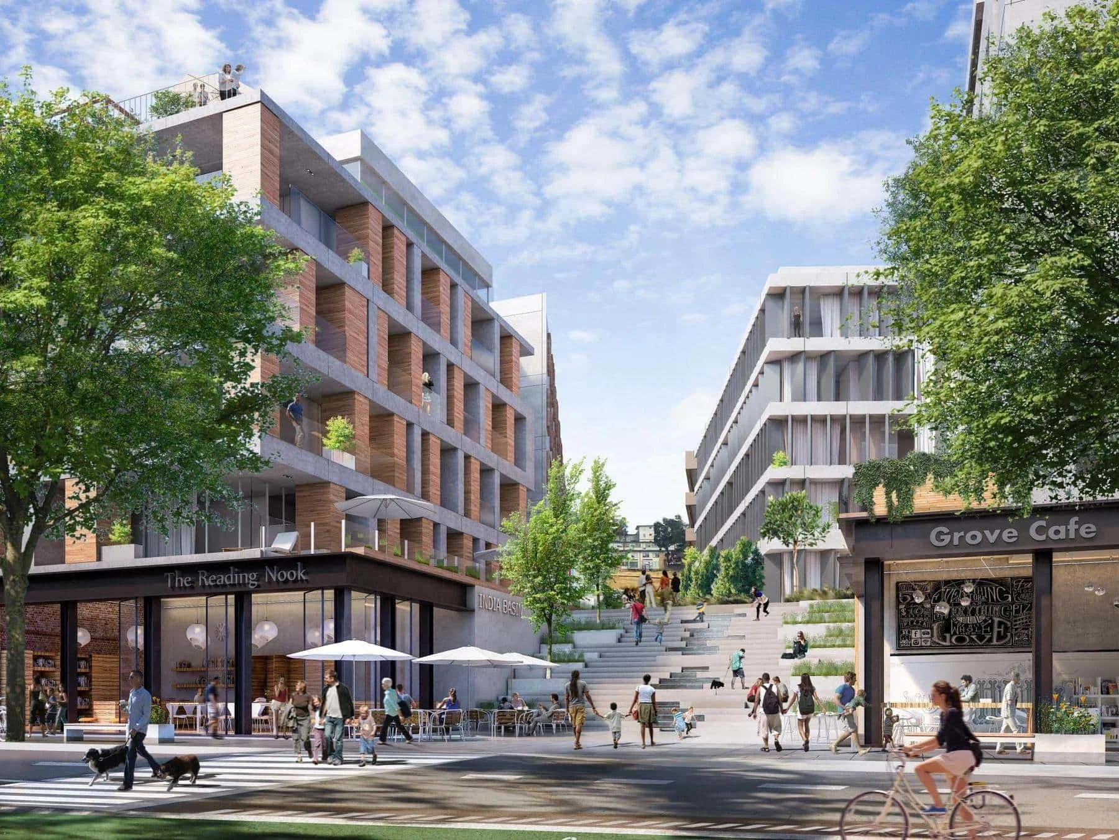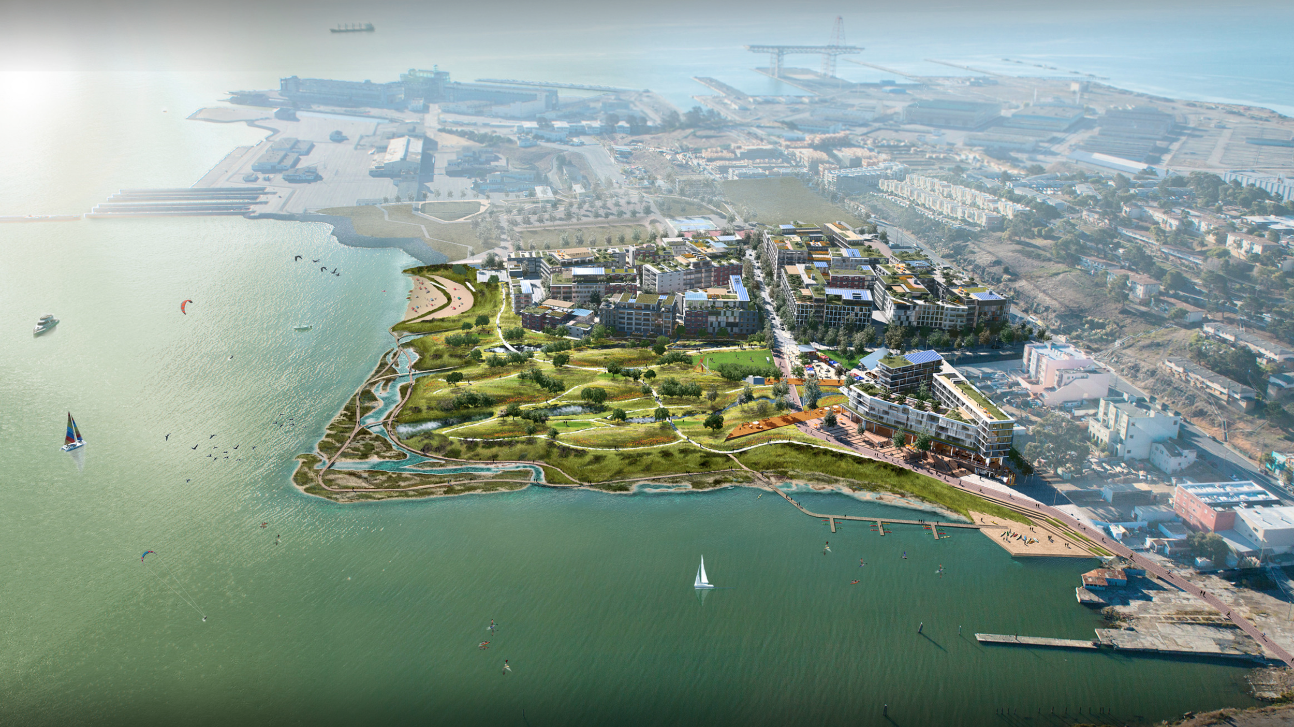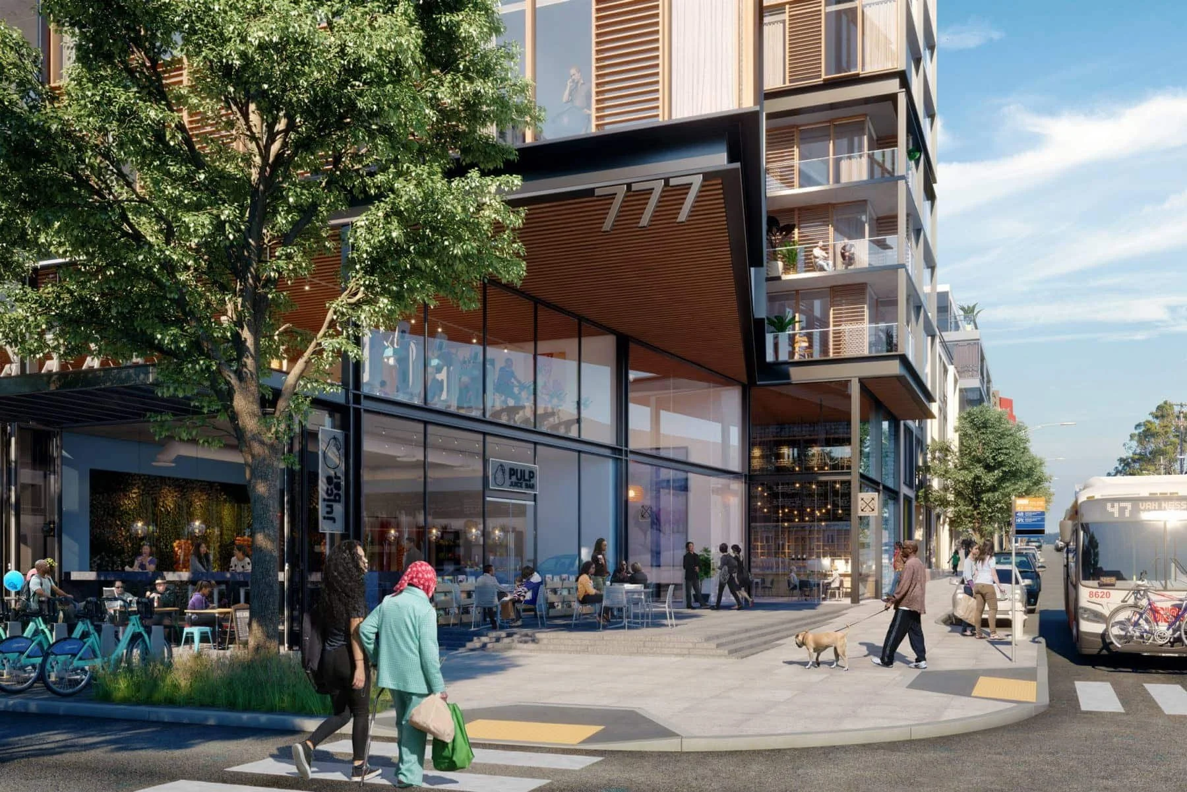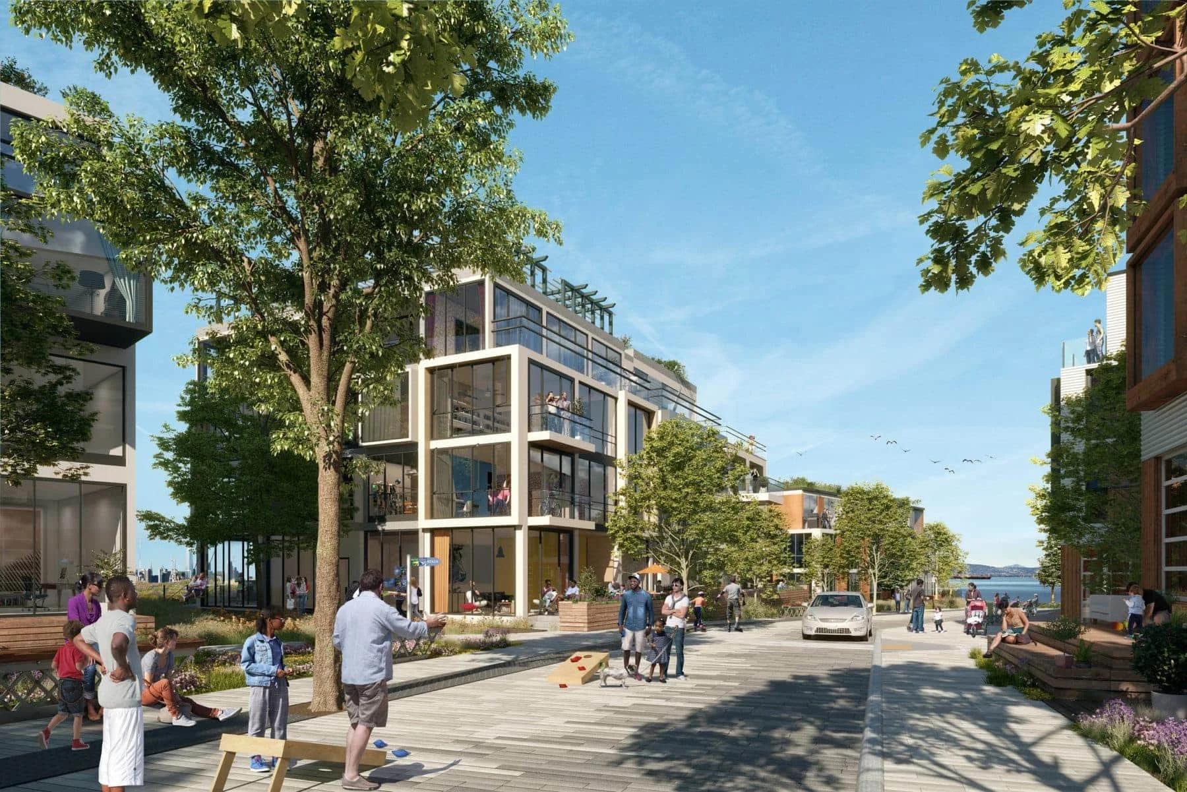India Basin Master Plan
Years
2013-2018
Client
Build Inc.
Services provided
Urban Design
Masterplanning
Streetscape design
Community Engagement
Partners Involved
India Basin Neighborhood Association
Bayview Hunters Point Community
SF Recreation and Parks Department
SF Planning Department
Collaborators
Gehl Studio
SOM
Fehr&Peers
Bionic
Sherwood Design Engineers
“This is a significant redevelopment that will affect this part of the city in profound ways. That said, it is an elegant and reasoned plan that integrates nicely with its surroundings.”
- Architect’s Newspaper
Embodying a commitment to sustainable placemaking, the India Basin project proposes the transformation of acres of overgrown former industrial land on the San Francisco Bay into an active waterfront destination and a vibrant, diverse village. The comprehensive design reconnects surrounding communities with the shoreline, cultivates economic opportunities, and provides mixed-income housing.
The mixed-use project creates a complete community at a human scale, with all basic services and amenities located within short walking distance. It interweaves parks, plazas, and open space with new pedestrian- and bicycle-friendly connections, as well as buildings for residential, commercial, and community-serving purposes.
The design also embraces the existing ecology of the land. A robust stormwater management strategy links streetscape streams and bioswales (landscape elements that remove silt from runoff water) with a landscape of canals, reservoirs, and wetlands.
The masterplan was developed by Build Inc. as a collaboration between SOM, Bionic, and John Bela (former partner and Director at Gehl). The project encompasses a mixed-use development that will include a new publicly accessible network of improved parkland and open spaces and a mixed-use urban village, including 1,575 residential units, approximately 200,000 square feet of commercial space, approximately 15.5 acres of publicly accessible open space, and up to 1,800 parking spaces. The project received approval from San Francisco Mayor London N. Breed and the SF Planning Commission in 2018.
Awards
2017 Best of Design Awards for Urban Design, The Architects Newspaper
All Case Studies
All Featured Projects
Other Projects
Scotts Valley Town Center Specific Plan Update
Alisal District Identity Master Plan
Belmont Harbor Industrial Area Specific Plan
Dublin Downtown Vision
Irvington BART Station Area Plan
San Leandro Multi-Family Development Standards
Emeryville Objective Design Standards
Vision for Downtown Santa Clara Workshops
Fremont Mission San Jose Commercial Strategy Study
Coliseum Study
San Pablo Avenue Specific Plan
Burlingame Town Square
Port of Redwood City Studies
Delta Community Design Charrettes
Diamond Bar Comprehensive General Plan Update
Oakland Wayfinding
Vermont Santa Monica Station Feasibility Study
Urban Field © 2024
Made with ♡ by SuperWorks






