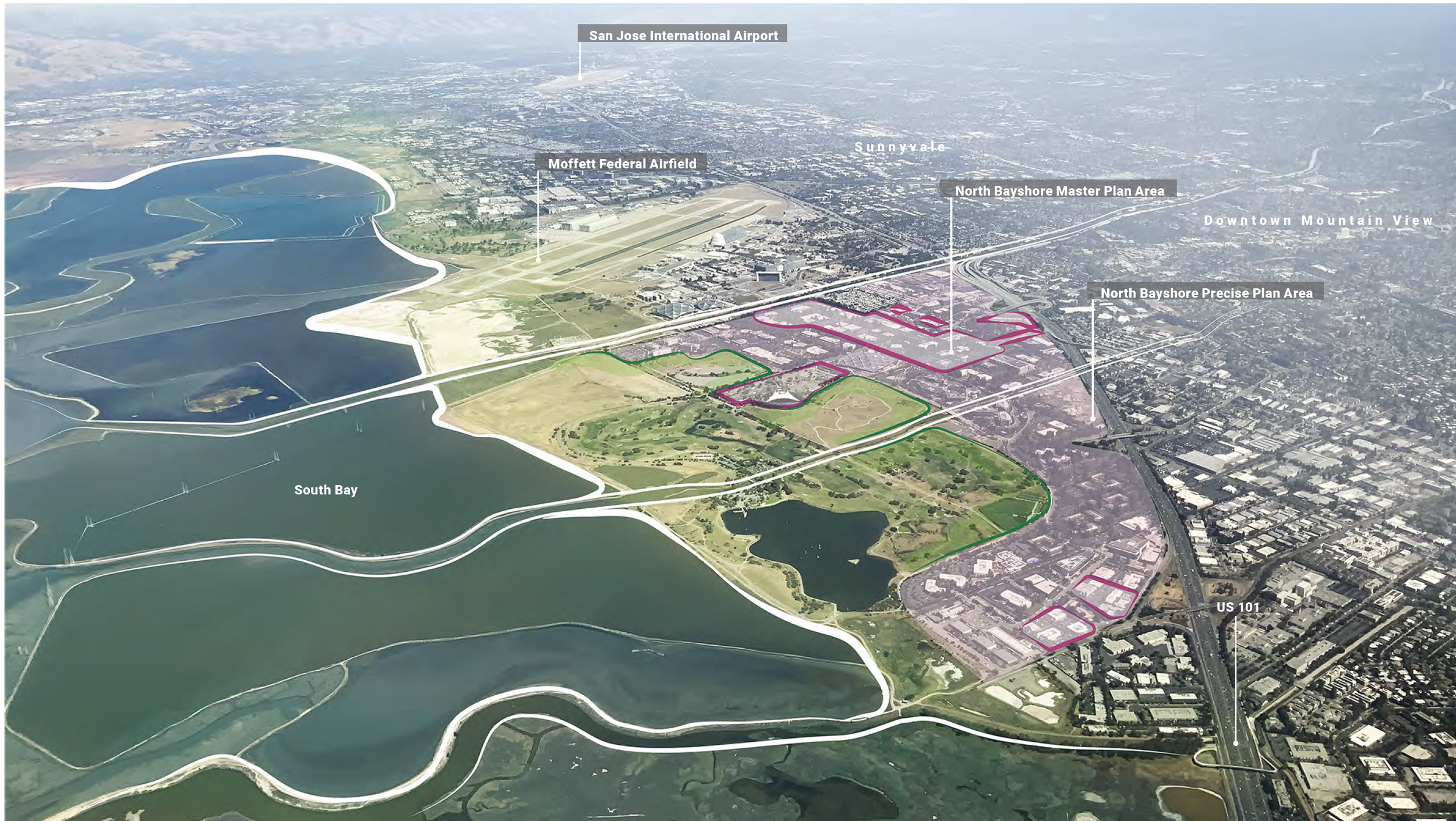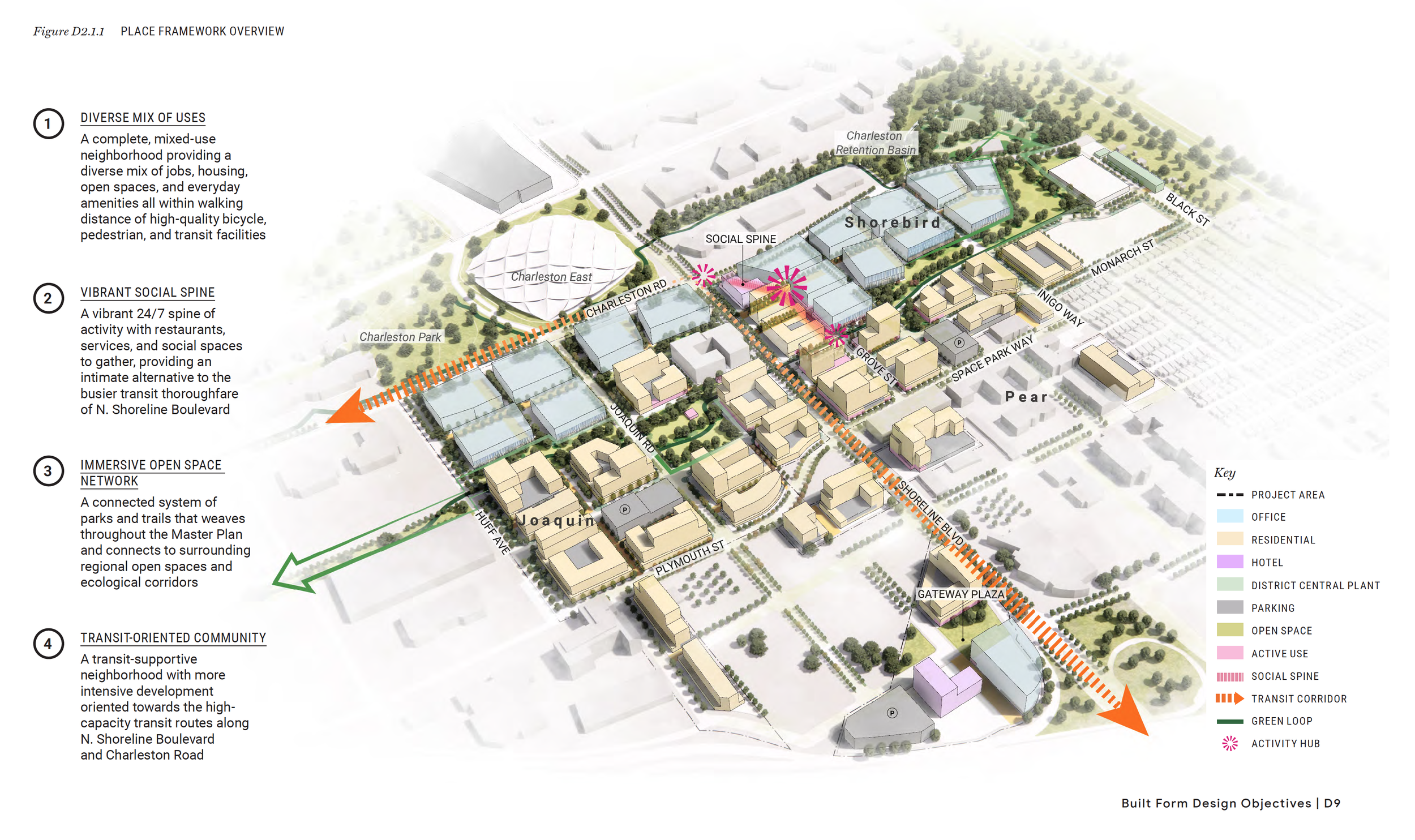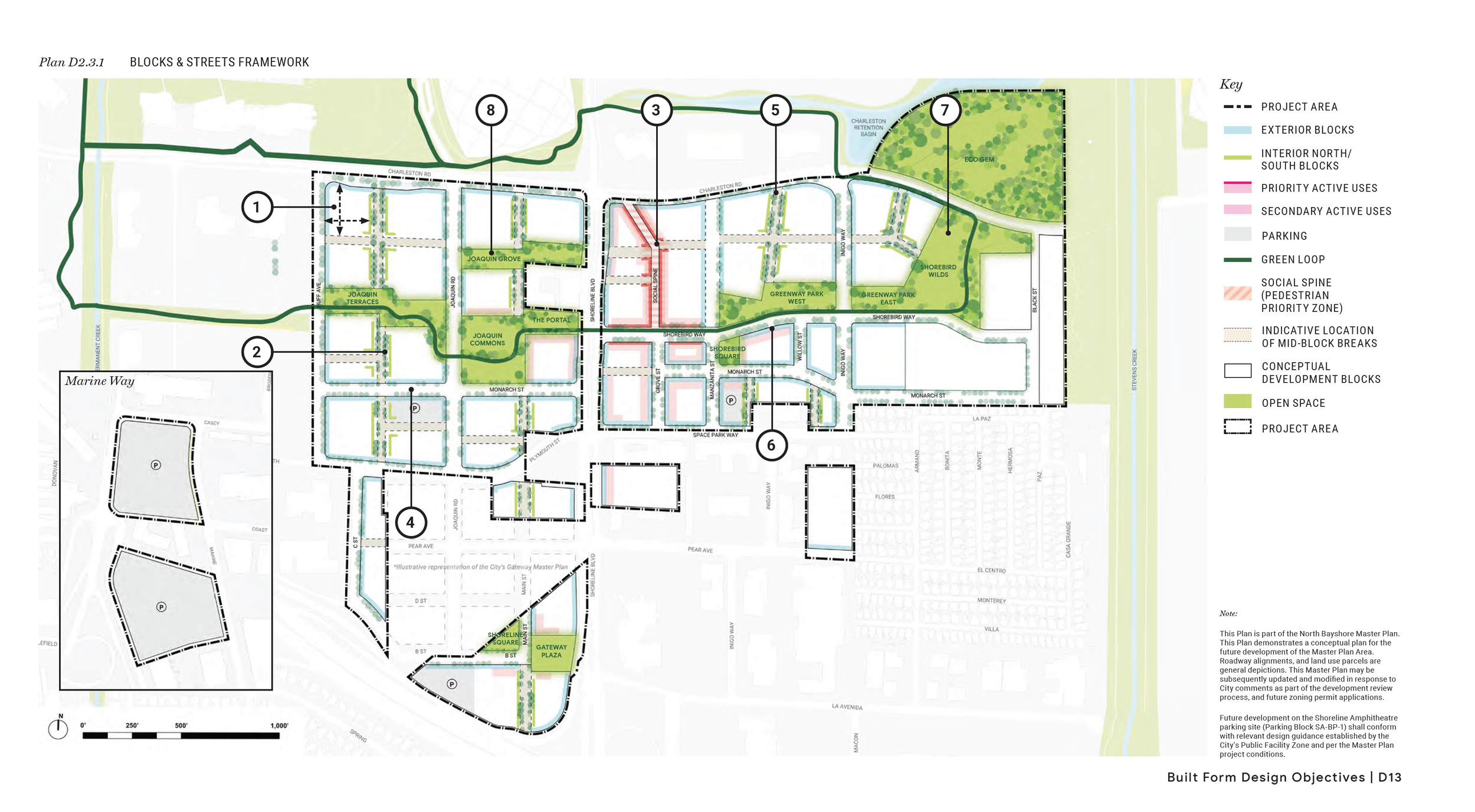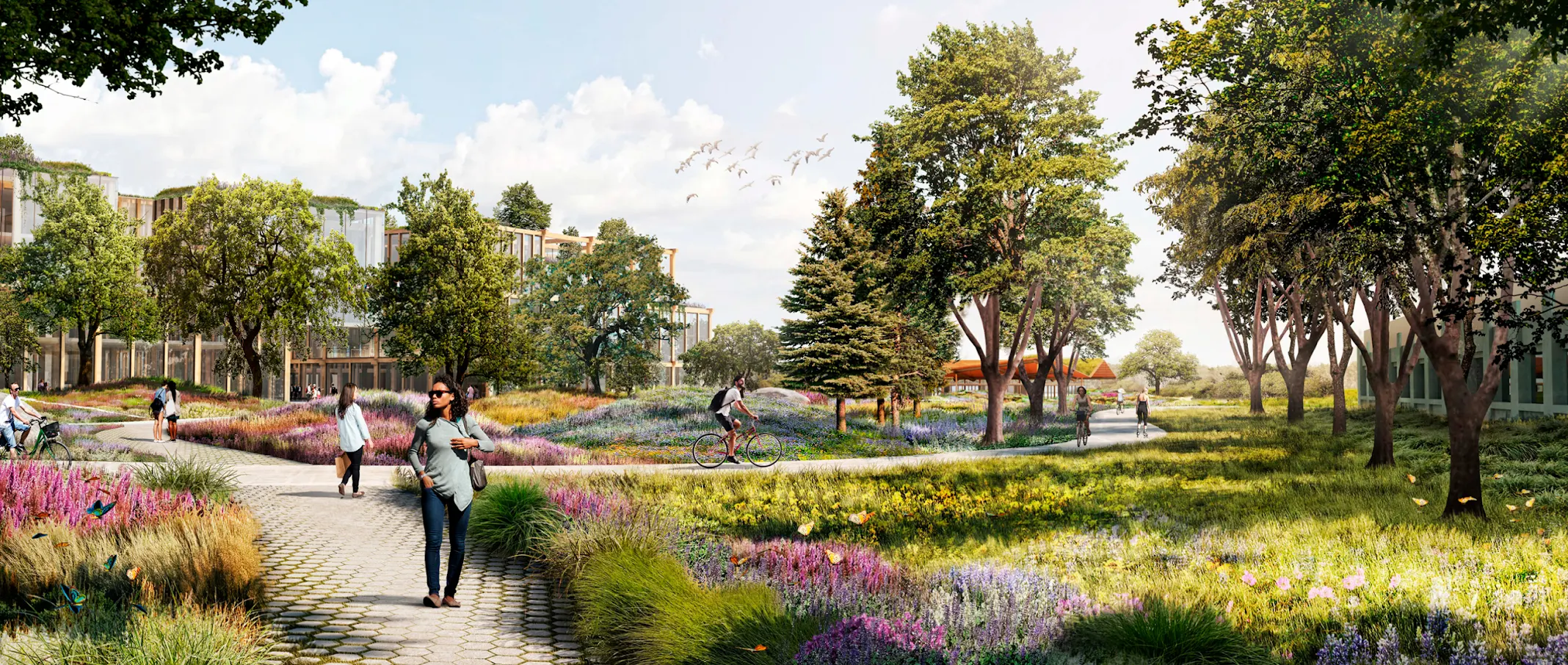North Bayshore Master Plan
Years
2021-2023
Client
Google
Services provided
Urban Design
Masterplanning
Streetscape Design
Collaborators
Hassel: Master Planning + Urban Design
SiteLab Urban Studio: Master Planning
West 8: Parks + Open Space
Sera: Office Architect
SCB: Residential Architect
Second Nature: Ecology
H.T Harvey & Associates: Ecology
Fehr & Peers: Transportation
Kier + Wright: Civil and Infrastructure
Sherwood: Stormwater and District Water
Google has embarked on an ambitious plan to transform their Mountain View headquarters from an auto-dependent suburban office park into a walkable, bikeable, and mixed-use neighborhood in alignment with the City of Mountain View’s Precise Plan for the area. The new neighborhood will eventually host ~20 thousand residents, ~60 thousand workers, and 3 million annual visitors.
Creating new housing is one of the City of Mountain View’s highest priorities, and one of the region’s most pressing needs. Consistent with the City’s goal of providing more equitable and inclusive housing opportunities, the Master Plan proposes up to 7,000 new homes, of which 15% will be affordable.
Transforming a suburban office park into vibrant new neighborhoods also means taking a comprehensive approach to transportation and mobility — one that encourages people to get out of their cars. And better mobility options can have big outcomes: improving public health, changing behavior, alleviating congestion, reducing greenhouse gas emissions and vehicle miles traveled, improving safety for cyclists and pedestrians, and simply creating great public places.
To deliver the City’s vision for complete neighborhoods, the plan creates opportunities for people to connect and engage with one another. The plan integrates layers of experiences, from a vibrant social center with a mix of shops, restaurants, services and entertainment, to a series of accessible parks and open spaces for education, relaxation, art, events and play. Establishing new pedestrian and bicycle friendly social connectors, such as the “Green Loop” in both the Shorebird and Joaquin neighborhoods, will provide a healthy and safe way to interact and move around the neighborhood, while opening up new connections to the Bay and downtown.
John Bela served as owner's representative and urban design advisor from 2021-23, working closely with Google and Lendlease partners to guide multidisciplinary design teams producing and delivering masterplan entitlement documents and design guidelines.
On June 13, 2023, the Mountain View City Council voted to approve the North Bayshore Master Plan. This project helps realize the City’s North Bayshore Precise Plan vision, transforming an existing suburban office park into a thriving neighborhood with new homes, parks, restaurants, services and jobs.
All Case Studies
All Featured Projects
Other Projects
Scotts Valley Town Center Specific Plan Update
Alisal District Identity Master Plan
Belmont Harbor Industrial Area Specific Plan
Dublin Downtown Vision
Irvington BART Station Area Plan
San Leandro Multi-Family Development Standards
Emeryville Objective Design Standards
Vision for Downtown Santa Clara Workshops
Fremont Mission San Jose Commercial Strategy Study
Coliseum Study
San Pablo Avenue Specific Plan
Burlingame Town Square
Port of Redwood City Studies
Delta Community Design Charrettes
Diamond Bar Comprehensive General Plan Update
Oakland Wayfinding
Vermont Santa Monica Station Feasibility Study
Urban Field © 2024
Made with ♡ by SuperWorks





